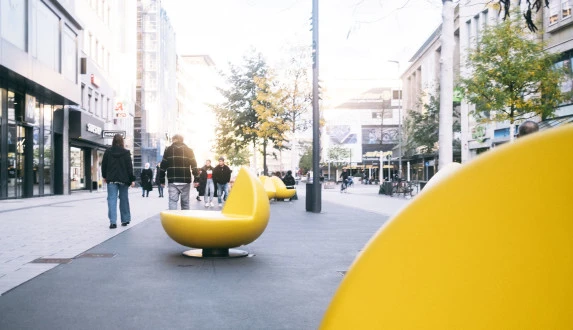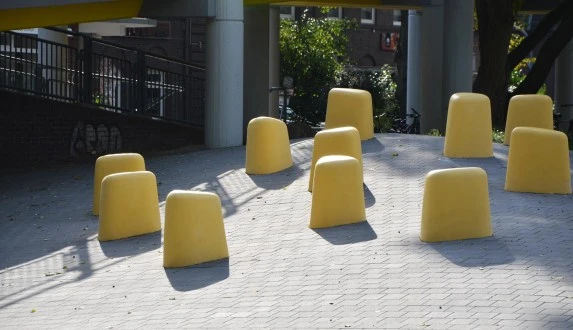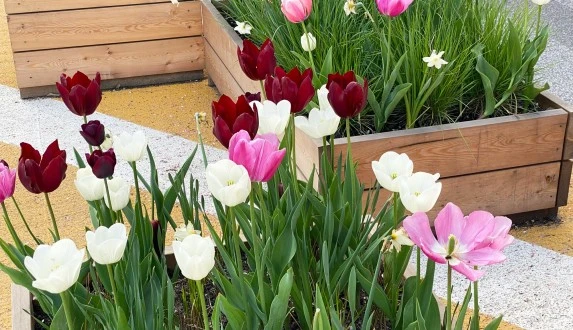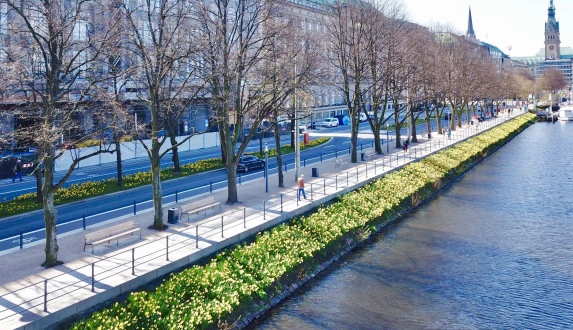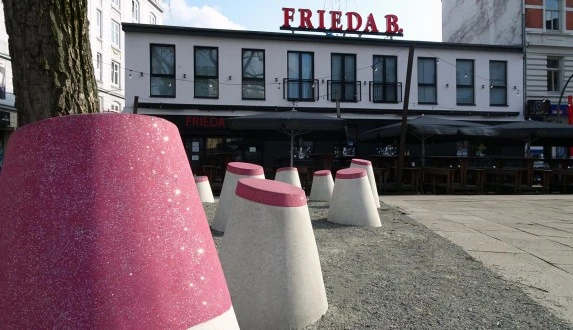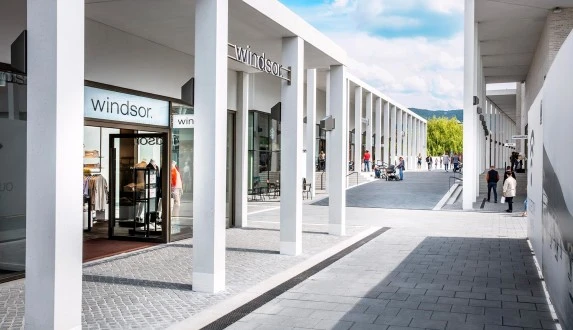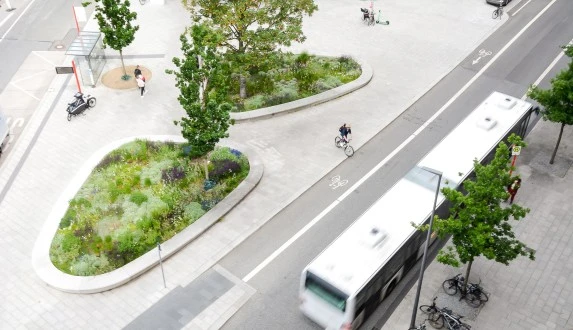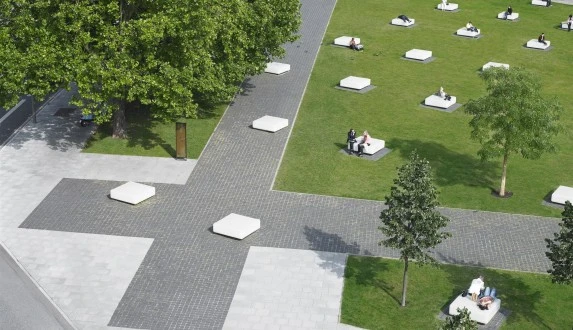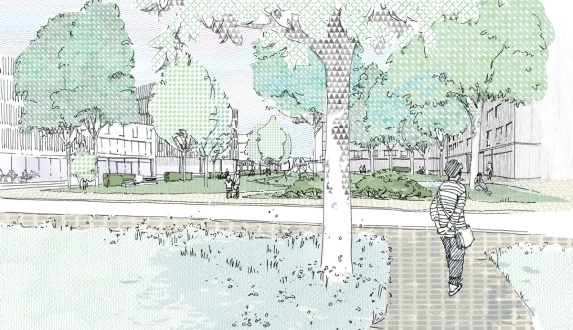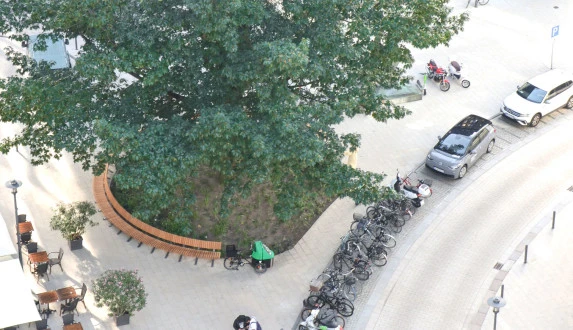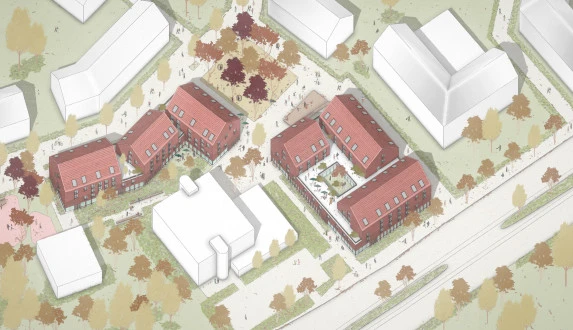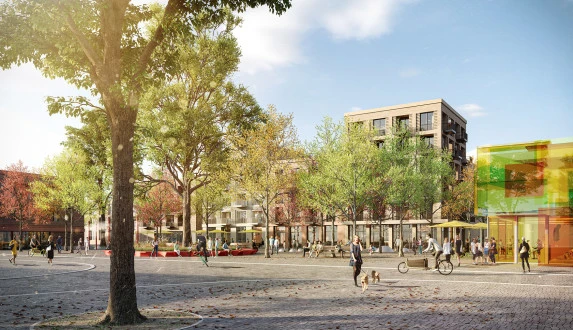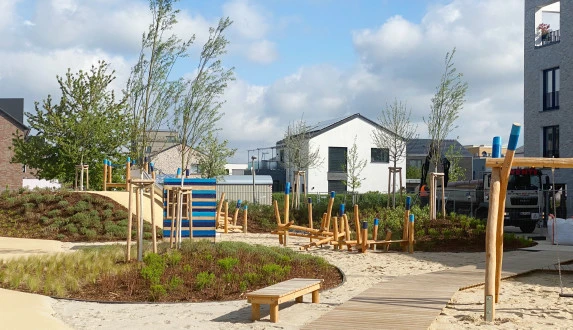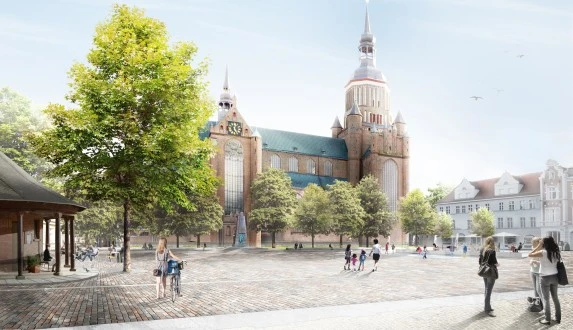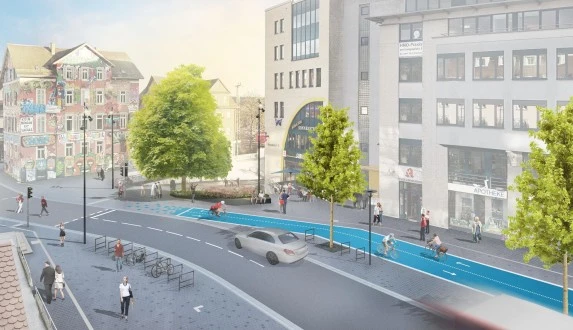Station square Wuppertal
A SQUARE
The topographical, design, and functional complexity of the initial situation immediately calls for the desire to create a unique unity out of the heterogeneous overall condition of public spaces at Döppersberg. Despite an elevation difference of nearly 8 meters between the two parts of the square and a functional division between crossing and staying, "above" and "below" should be connected through a design canon. This is primarily achieved through a uniform surface design. A light cobblestone carpet extends across the entire area, including the open staircase in front of the former Federal Railway Directorate. Large-format, light concrete slabs with a smooth, fine-pored surface contribute to a durable, friendly, and easy-to-maintain overall appearance.
SURFACE FOLDING
The presence of various existing buildings imposes height constraints, which, when combined with the connections of the newly planned structures, could lead to visually unfavorable height variations. A prismatic folding of the surface is intended to counteract these challenges and, at the same time, create a unique design that draws some of its inspiration from the city's topography itself.
GREEN MEANDERS
The folds in the topography are not just stony. In addition to the functionally necessary paved traffic areas along the building edges, the quieter rest areas along the railing will be predominantly green. The prismatic folded grassy areas, oriented to the south and west, are attractive places for relaxation and play. Here, people can enjoy reading, playing, and making barbecue. A second meander is created by an irregular circle of trees that playfully follows the edge of the square. Light, transparent tree canopies act like a living veil that helps merge the square space together.
Ort: | Wuppertal |
Typologie: | Square & City |
Status: | Completed |
Bauherr: | Stadt Wuppertal |
Kooperation: | GKK Architekten, Hamburg |
Jahr: | 2018 |
Fläche: | 8800 m² |
Bildrechte: | On3 Studio, Hamburg |
Schlagwörter: | Square, Grass area, station, Döppersberg, BHW, Topography |
