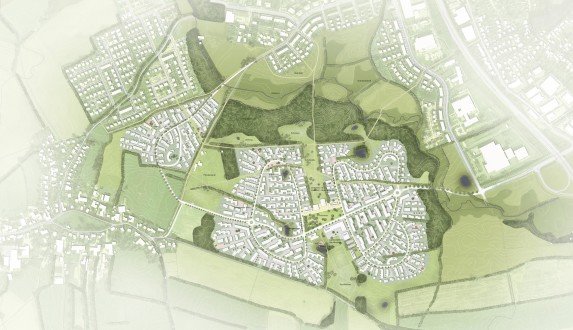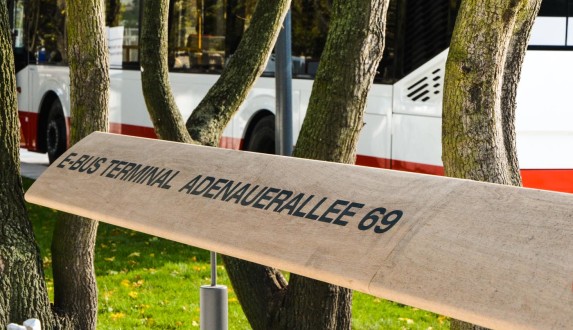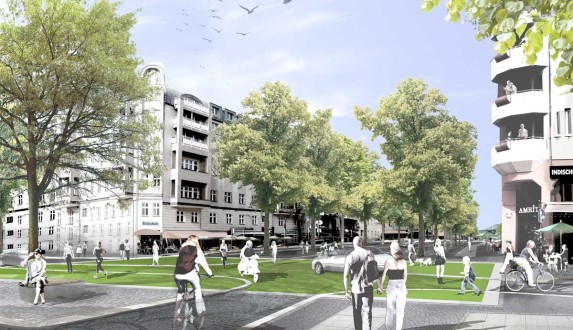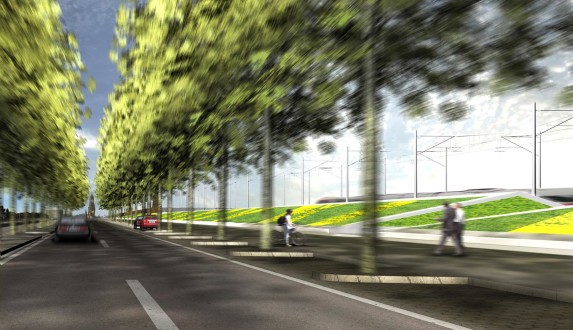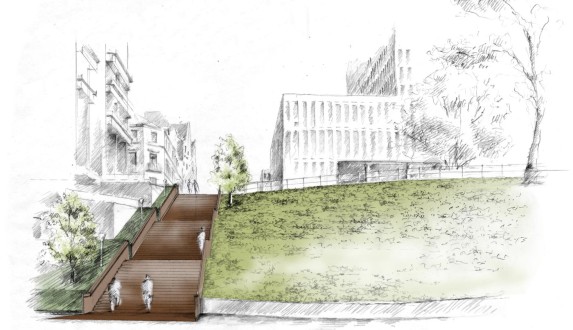Tabakquartier Master Plan, Bremen
GREEN BELT INSTEAD OF BARRIER
The south-eastern area of Woltmershausen offers great potential for the urban development of Bremen and for the Woltmershausen district. Today the area is mainly characterised by commercial uses, and in some sub-areas also by housing. However, many areas lie derelict or are visibly underused.
The master plan is to present a concept for the development of a mixed-use neighbourhood as well as information on accessibility, building layout and the design of the open spaces. Local actors, owners, retailers, and other stakeholders will be involved in the process through a series of meetings.
Press releases:
Weserkurier from 23.09.2019. The article is available here.
Weserkurier from 25.09.2019. The article is available here.
Location: | Bremen |
Typology: | Infrastructure & Masterplan |
Status: | Concept |
Client: | Hansestadt Bremen |
Architect: | ELBBERG Stadtplanung, Hamburg, BPR, Bremen |
Year: | 2019 |
Area: | 55.000 m² |
